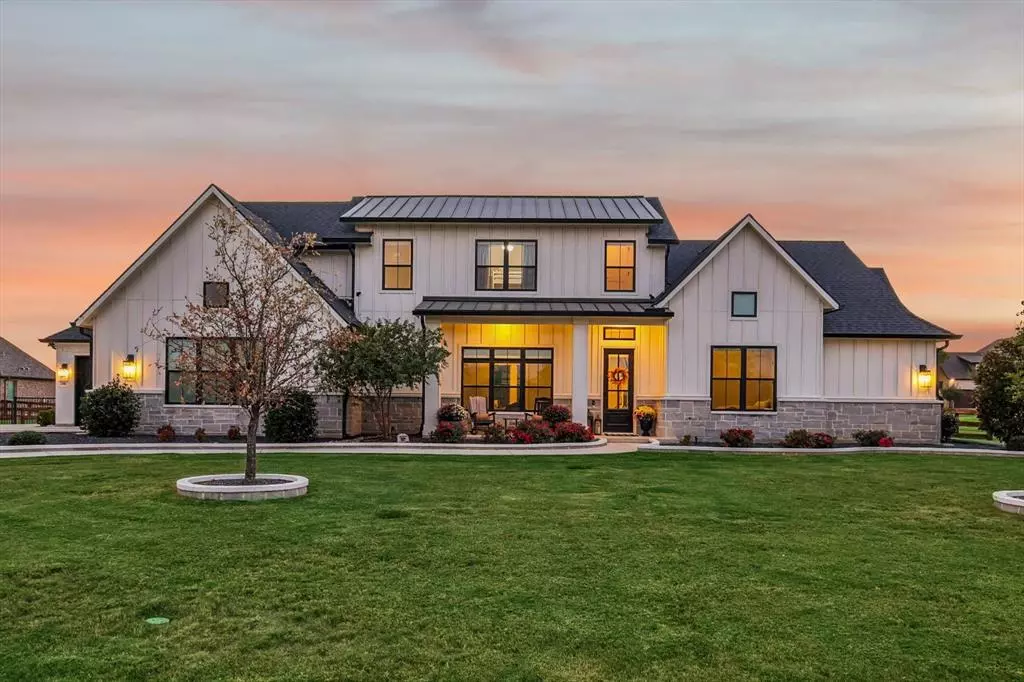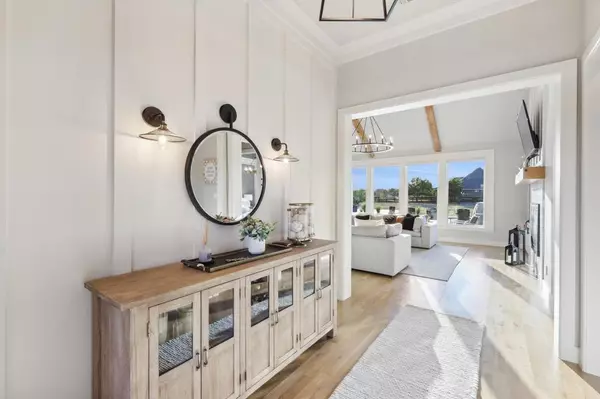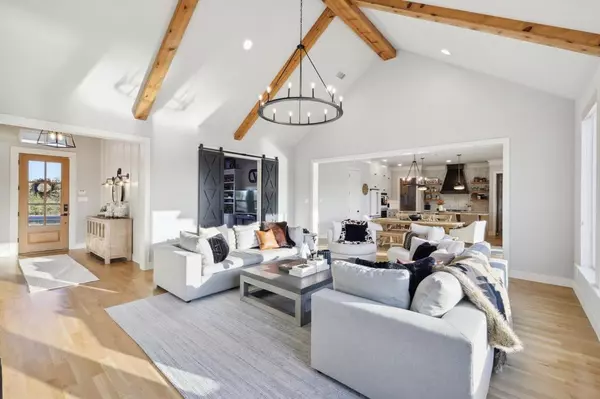
5 Beds
4 Baths
3,641 SqFt
5 Beds
4 Baths
3,641 SqFt
Key Details
Property Type Single Family Home
Sub Type Single Family Residence
Listing Status Active
Purchase Type For Sale
Square Footage 3,641 sqft
Price per Sqft $446
Subdivision The Highlands Ph I
MLS Listing ID 20743001
Bedrooms 5
Full Baths 4
HOA Fees $1,026/ann
HOA Y/N Mandatory
Year Built 2019
Annual Tax Amount $21,891
Lot Size 1.290 Acres
Acres 1.29
Property Description
Step outside to your private oasis, complete with a large saltwater pool and an infinity edge hot tub, perfect for relaxing or entertaining. The outdoor space also includes a casita, a fully equipped outdoor kitchen, and a full-size basketball court. And with over an acre of land, there's still plenty of room for the kids to run and play, making this home a true family paradise.
Location
State TX
County Denton
Direction See GPS
Rooms
Dining Room 1
Interior
Interior Features Built-in Features, Cable TV Available, Decorative Lighting, Double Vanity, Eat-in Kitchen, High Speed Internet Available, Kitchen Island, Open Floorplan, Pantry
Fireplaces Number 1
Fireplaces Type Gas Logs, Gas Starter
Appliance Dishwasher, Disposal, Gas Cooktop, Gas Water Heater, Double Oven, Water Filter, Water Purifier, Water Softener
Exterior
Garage Spaces 3.0
Carport Spaces 3
Utilities Available Aerobic Septic, City Water
Total Parking Spaces 3
Garage Yes
Private Pool 1
Building
Story Two
Level or Stories Two
Schools
Elementary Schools Lance Thompson
Middle Schools Pike
High Schools Northwest
School District Northwest Isd
Others
Ownership See Agent


Find out why customers are choosing LPT Realty to meet their real estate needs
Learn More About LPT Realty






